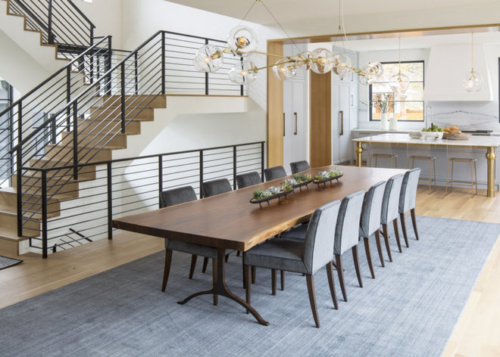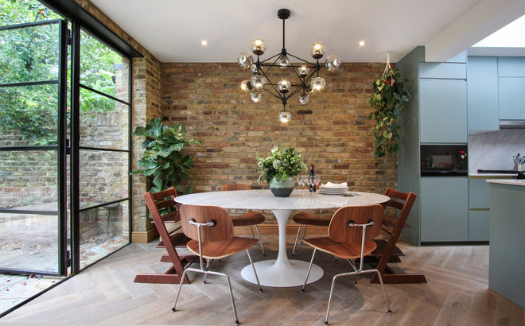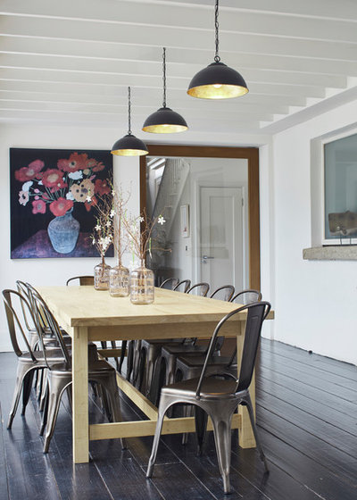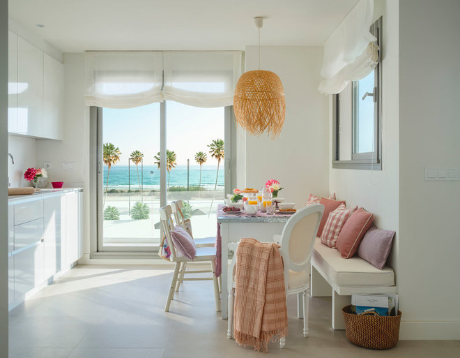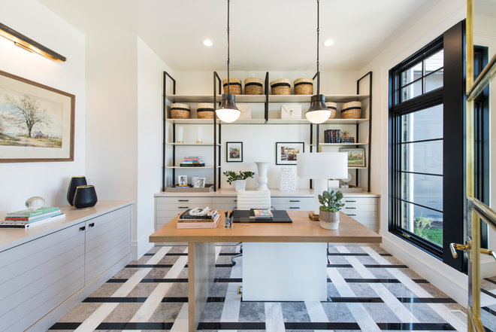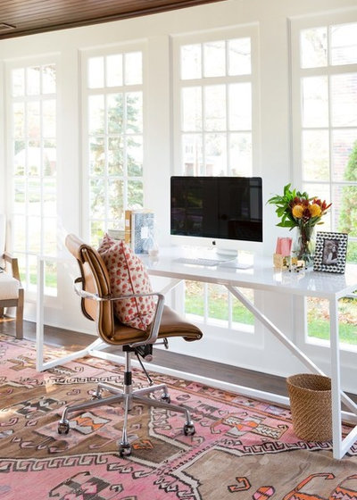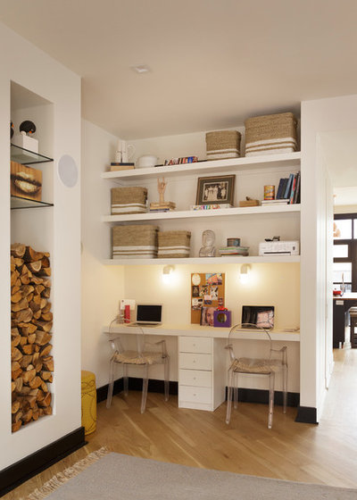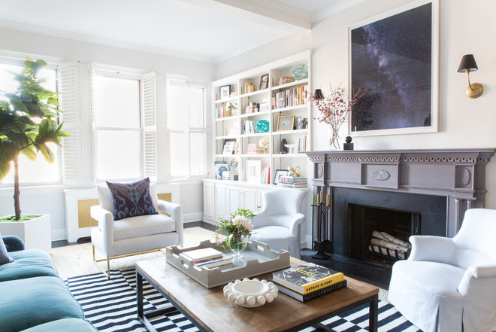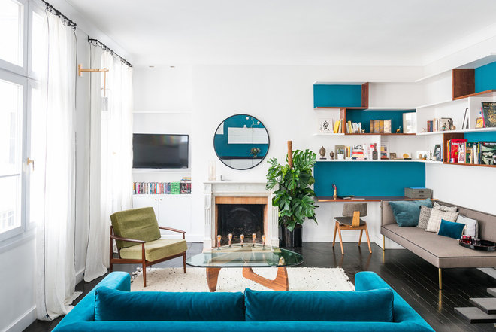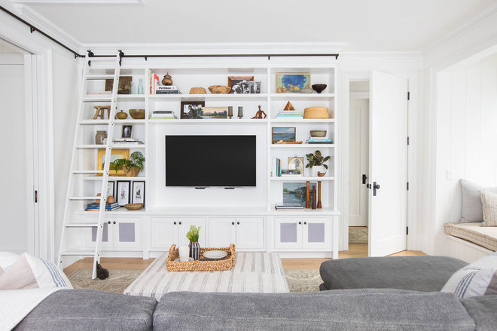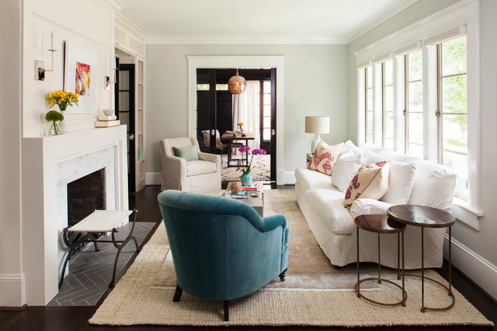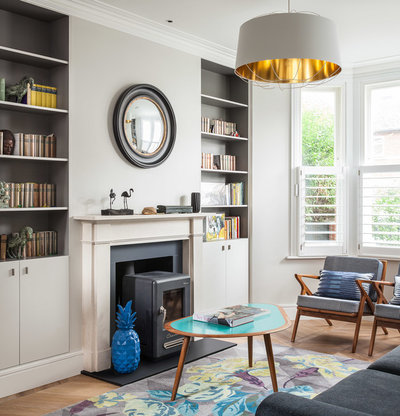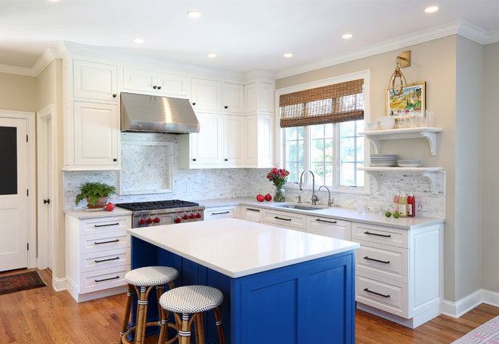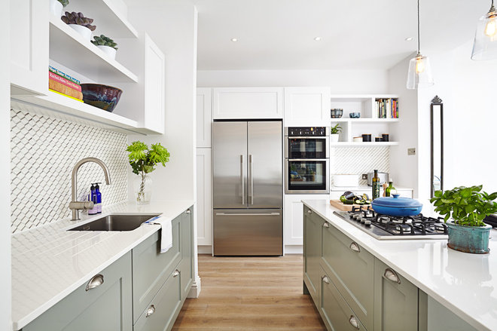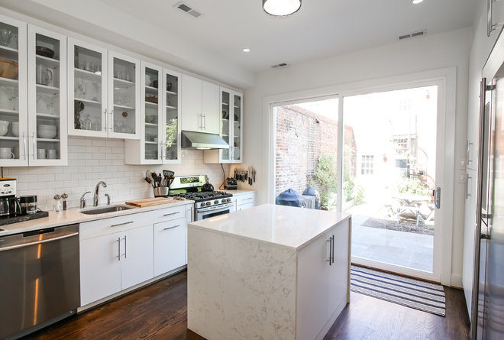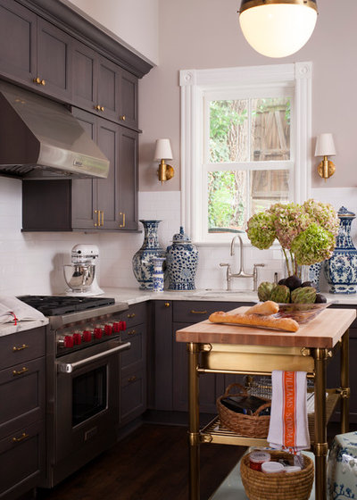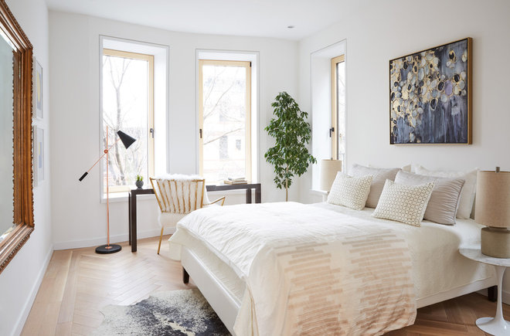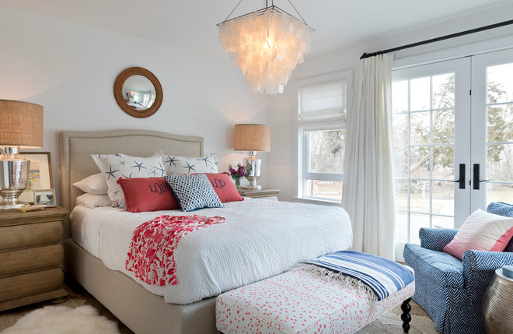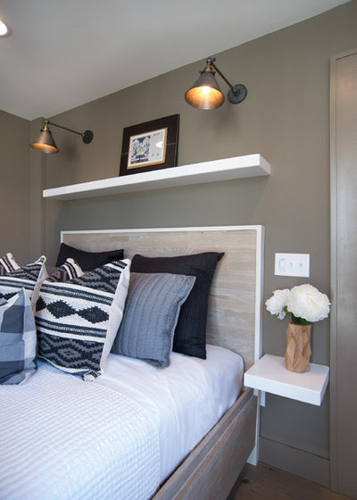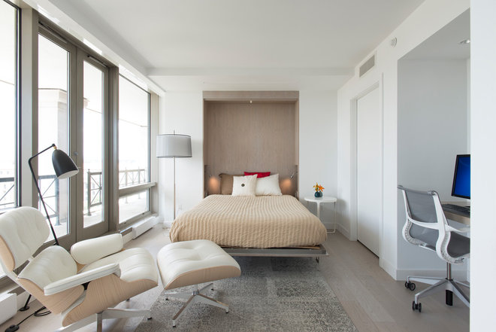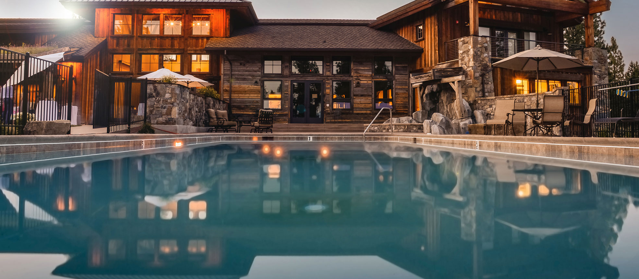How Much Space You Need (and What to Do if You Don’t Have It)
How Much Space You Need (and What to Do if You Don’t Have It)
Get tips on providing ample traffic flow through kitchens, dining rooms, living rooms and other areas
No matter the size of your home, it’s important to make room not just for your furnishings, but also for sufficient circulation space in which to move around and enjoy your home properly. I’ve put together some of the most common rules for how much negative space you need, along with suggestions for how to handle tricky scenarios where there just isn’t enough space. After all, sometimes you have to bend the rules a little.
Around the Dining Table
While we often want to fit the largest dining table possible into our spaces to allow for better entertaining, ultimately if your table takes up so much room that your family or your guests can’t easily get to and from their seat, nobody will have a good time.
The best-case scenario is to have 42 to 48 inches of space all the way around the table. But since at least one side of the table is usually also a passageway into and out of the room, you should ideally have 60 inches of space or more on that side. This will greatly reduce the chance of collisions when one person attempts to walk by while another happens to pull out a chair.
If you just don’t have the space. First, it might be best to reconsider the size and shape of the table you’re attempting to fit. Choosing a table that seats two to four fewer guests but leaves a bit more circulation space might be the better bet. You can also choose a round or oval table to free up space in the corners of the room so only a short stretch is actually tight to the wall.
Second, rather than centering the table in the room, consider placing it a bit off-center so one side is tighter to the wall and one side still leaves a good circulation space. The tighter side can be the designated seats for younger or more-mobile diners (such as children), while the more accessible side can be reserved for older guests or diners who otherwise aren’t as nimble.
You can then use some strategic positioning of an art piece and hanging lights to make the table still feel like it follows a logical center line.
You can also consider using a bench or banquette on one side of the table and eliminating the space behind the seats altogether. Again, it won’t be as easy for all diners to slide in and out, but you can include chairs on the other side so there is a seat for everyone.
Ideally, between the desk and the nearest wall or obstacle you will have at least 48 inches of depth to allow for the chair to be pulled out and tucked in easily. This is the standard distance behind a desk in office design.
If you just don’t have the space. Consider converting a closet to a desk niche to give yourself an extra 24 to 28 inches of space. You can still use the upper portion as shelf storage, stashing items in attractive baskets, and you can even keep the doors or a curtain rod in place to allow you to close off the “office” when not in use.
Between the Sofa and the Coffee Table
In a living room, there are multiple distances to consider relative to your sofa, so it easily can become a tricky web of math. Here are a few sofa distance essentials to keep in mind.
- Distance from sofa to coffee table: 16 to 18 inches
- Distance from sofa to opposite sofa or chairs: 7 to 9 feet max (to allow for ease of conversation)
- Width of pathway through room: 36 inches
- Distance from TV to sofa: width of TV times 2.75
You should also consider using very leggy furniture, rather than solid, blocky tables, to free up a bit more room for your feet to land and for stretching your legs.
Sometimes the last resort is to eliminate the coffee table altogether. End tables on either side of each seating piece will serve effectively the same purpose without filling up the center of the room.
Between the Island and the Counter
For ease of use in the kitchen, the island surface should be within relatively easy reach and not too far from the fridge, stove or sink. However, it should also not be so close to the main counters that you don’t feel like you can turn around without bumping into something.
A distance of 36 to 42 inches between the island and the main counters works well for a kitchen with a single cook; 48 inches will be better for a kitchen that will see two home chefs working in tandem.
Keep in mind that if you have deep drawers, wide doors or a large appliance facing the island, you will want to err on the larger side with your circulation space so you still have room to open the doors and drawers easily.
Also note that an island with stools should be treated like a dining table on that side. You should have at least 48 inches free to allow people to sit and move while others walk by.
If you just don’t have the space. There’s no rule saying that your island must be nearly as long as your counters. Consider using a more square island to provide a second prep space without blocking any appliances and leaving less of the kitchen feeling crammed.
This small island opposite the sink is probably all the space you would truly need for routine tasks like chopping vegetables or whisking a liquid.
You can also look to a cart-style island on wheels to give yourself some flexibility. It can be moved nearer the counter when doing a lot of prep, and pushed away when it’s time to do an unusual task such as moving a large turkey into the oven. Plus, the more open and lighter appearance will make the kitchen feel roomier, even if it is a bit tight.
In a dream bedroom, you would have at least 36 inches of space to allow for ease of movement and to create an open and airy effect. As a more strict minimum, 24 inches will allow you the space you need to make the bed and get in and out without much hassle.
Of course, if you want a more sizable bedside table, you will need at least that much width. Nightstands with storage can range from 18 to 48 inches wide or even more, so it really comes down to how much storage you need. These tables do not need to be the same width, however, so you can use a wide chest of drawers on the wide side and a small table on the other to allow the bed to be placed closer to one wall and save some room.
If you just don’t have the space. Consider eliminating one or more bedside tables, or using a floating shelf as a table, to make the whole area feel a little roomier.
This is another situation where asymmetrical placement may be best, as it’s better to have one side of the bed easier to access and one cramped than to have both cramped, so making the bed becomes virtually an impossible task.

