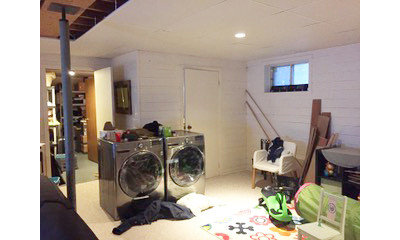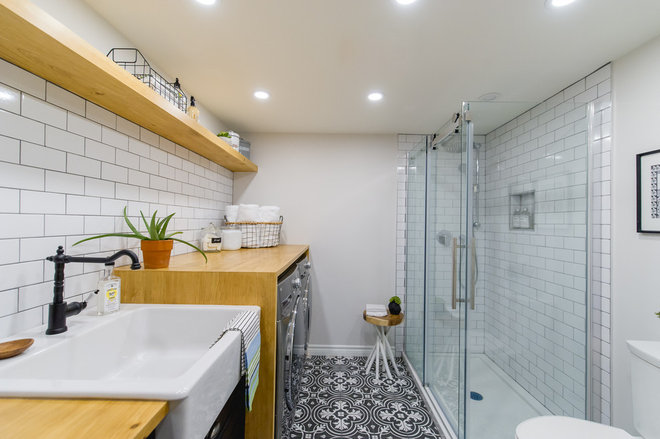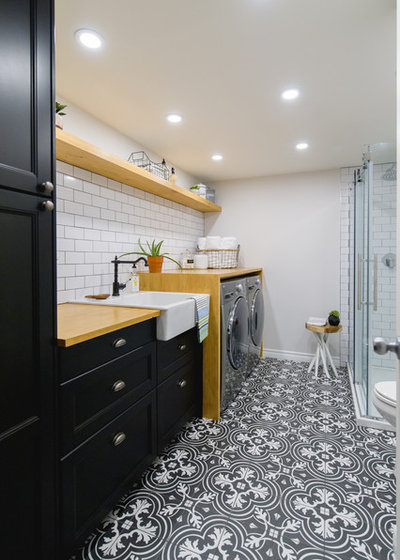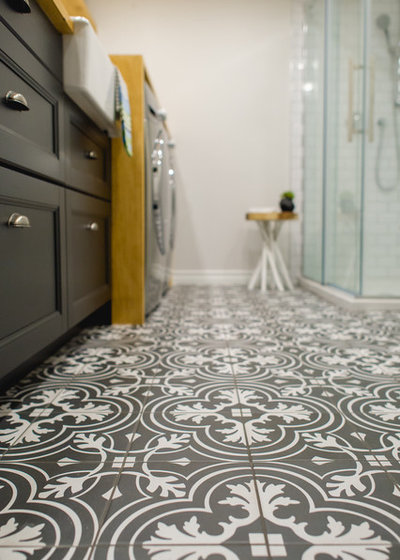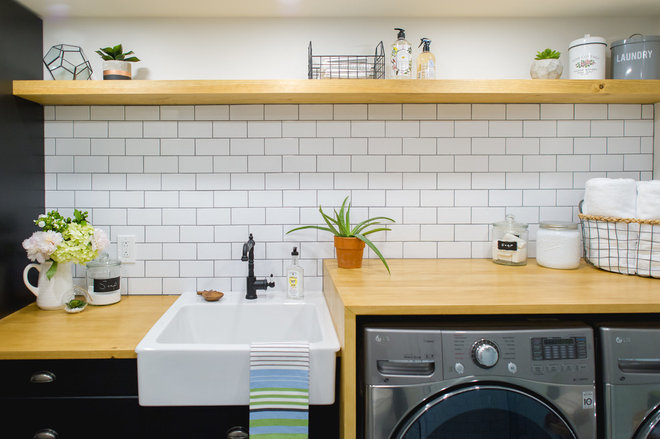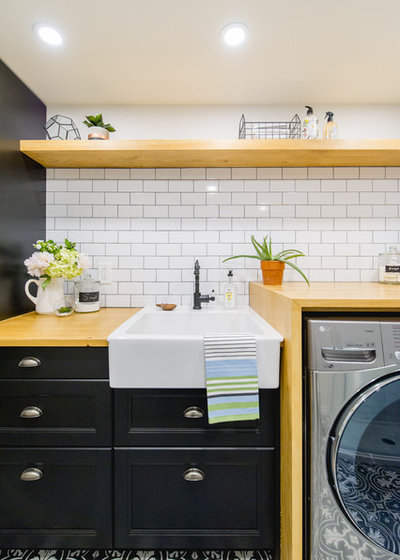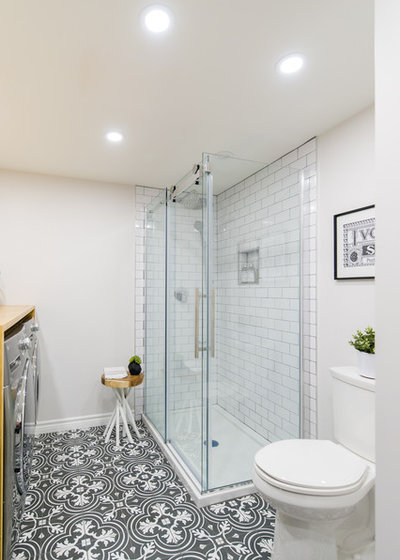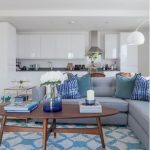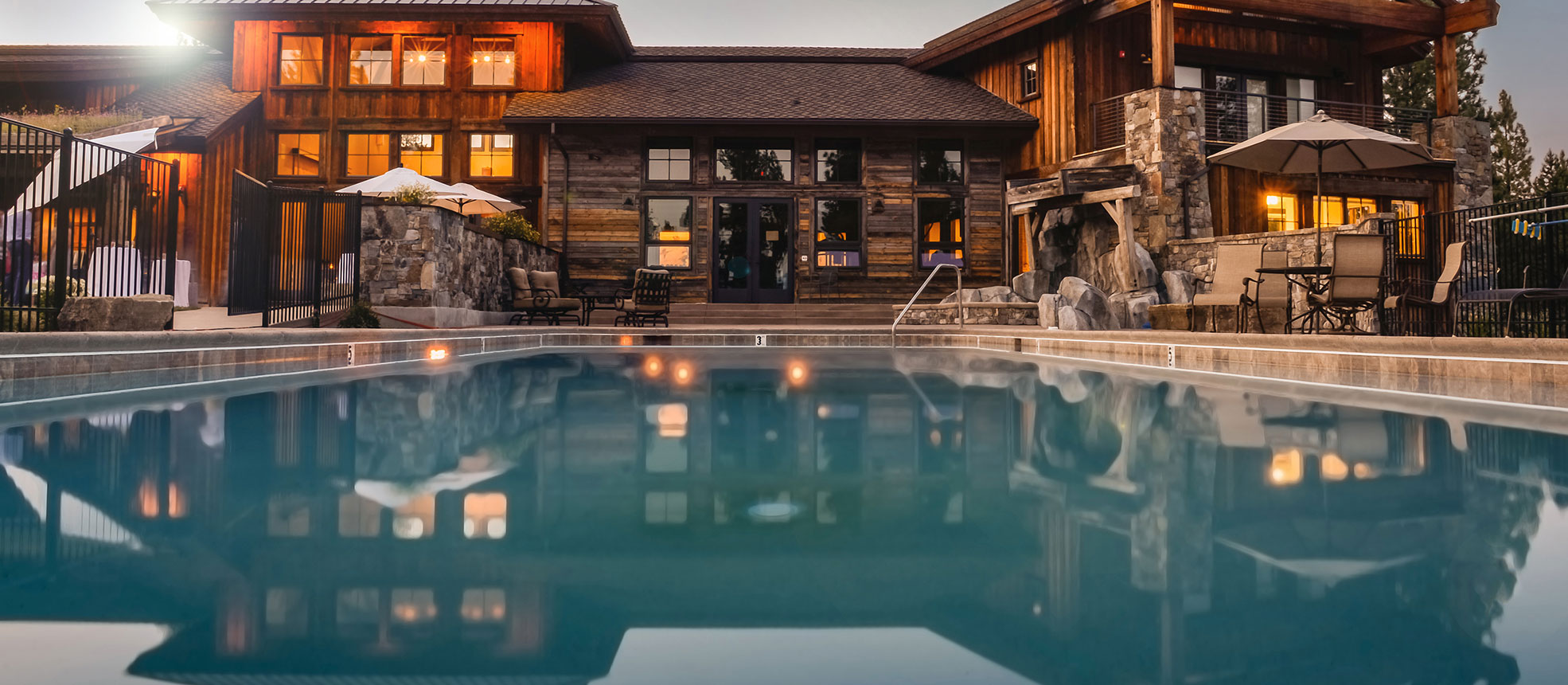A Bathroom and Laundry Room in 85 Square Feet
A Bathroom and Laundry Room in 85 Square Feet
A basement renovation gives a Canadian family a functional laundry room combined with a second bathroom
Bathroom-Laundry Room at a Glance
Location: Saint-Lazare, Quebec
Size: 85 square feet (7.9 square meters)
Designer: Stephanie Fortier
Before. This family’s basement was a multipurpose space that housed a family room, an art studio and a storage space. It also contained an unfinished laundry area, pictured. The washer and dryer sat out in the open, without cabinetry or decor to make doing laundry a more organized or enjoyable process for the family of three.
The homeowners decided they needed a real laundry room. And because their home had only one bathroom, they decided to add one to the space. They enlisted designer Stephanie Fortier to create a more functional laundry room with a bathroom.
Fortier says when designers and contractors work together frequently, they can strengthen their communication and problem-solving abilities. “We act as a team, and the client benefits immensely from this dynamic.”
Wall paint: Grey Drizzle, Sico; cabinets: Ikea; cabinet hardware: Ikea; counters, floating shelf and appliance enclosure: custom-made, TD Renovations
In this project, the daring element was the patterned floor tile. When Fortier presented it to her clients, they initially were hesitant because the graphic pattern was out of their comfort zone. But they decided to trust the designer. Fortier describes it as the wow factor in the room.
After the homeowners decided on this statement floor, they chose the rest of the room’s materials.
Floor tiles: Twenties, La Tuilerie; browse tile
Black cabinets contrast with the light wood counters and open shelves and the white subway tile. Gray grout between the tile helps bridge the transition from dark to light, Fortier says.
Fortier achieved this with a combination of closed cabinets and open shelves. Behind the cabinet doors, you’ll find items like the family’s vacuum cleaner. Detergents and soaps are stored in clear jars on the open shelves.
Fortier installed a floating shelf above the laundry area to give the room a custom feel. For an unexpected look, she stopped the subway tiles below the shelf and painted the area above the shelf the same gray as on the other walls.
Sink. A sink is useful in a laundry room and essential in a bathroom. But this sink perhaps has been most helpful for the painter of the family. Since this family member’s art studio is also in the basement, having a place nearby to clean her brushes is convenient.
Subway tile grout: charcoal gray; accents: HomeSense
Budget. Fortier kept the price tag of this project low by choosing affordable materials and working with standard sizes. “The team splurged on the custom wooden shelves around the appliances and above the cabinets, but that was possible because other design choices throughout the room were affordable,” she says.
The designer chose cabinets, hardware and plumbing fixtures from Ikea and designed the room’s layout around these items.
Pro tip: If you’re planning a remodel, look at standard cabinetry and appliance options, and see how you can work your design around them. You can combine off-the-shelf items for a more creative look that fits your space.
The family also saved money on the tile floor. These La Tuilerie porcelain tiles are imitations of a more expensive option. In addition to providing cost savings, the tiles were easier to install and more scratch-resistant.

