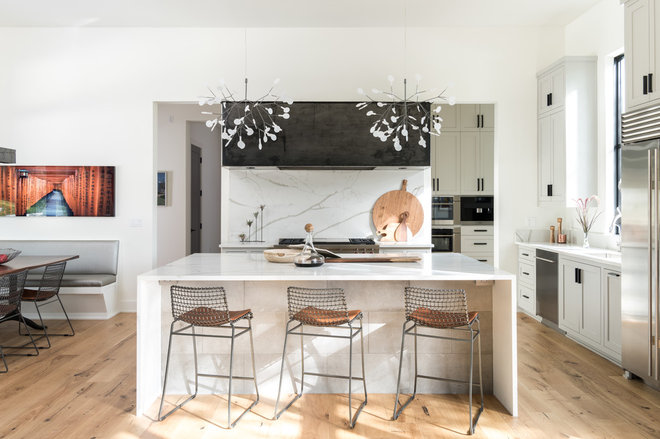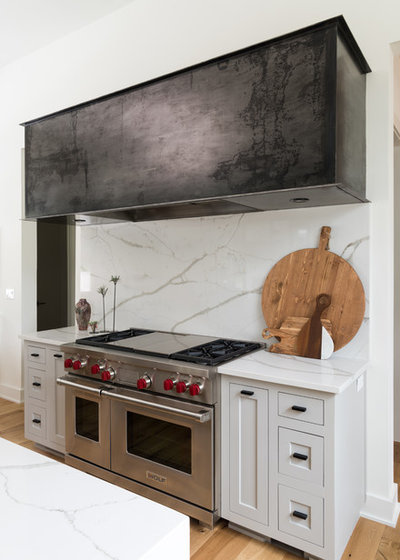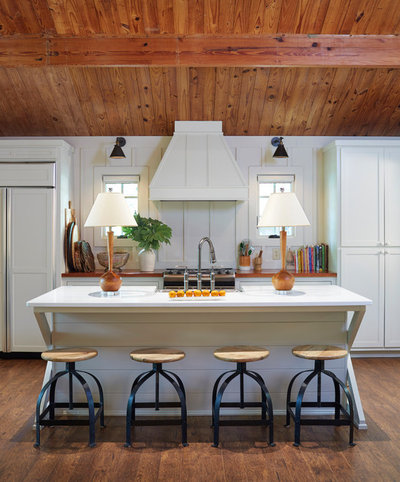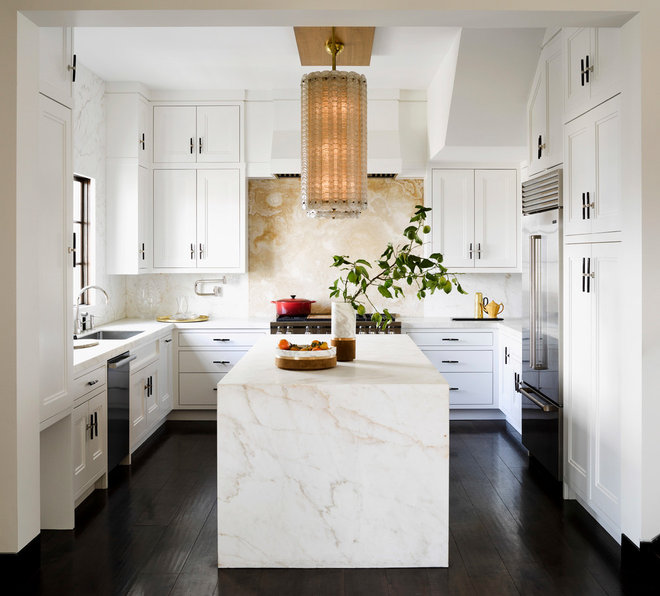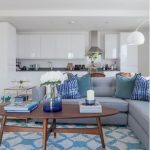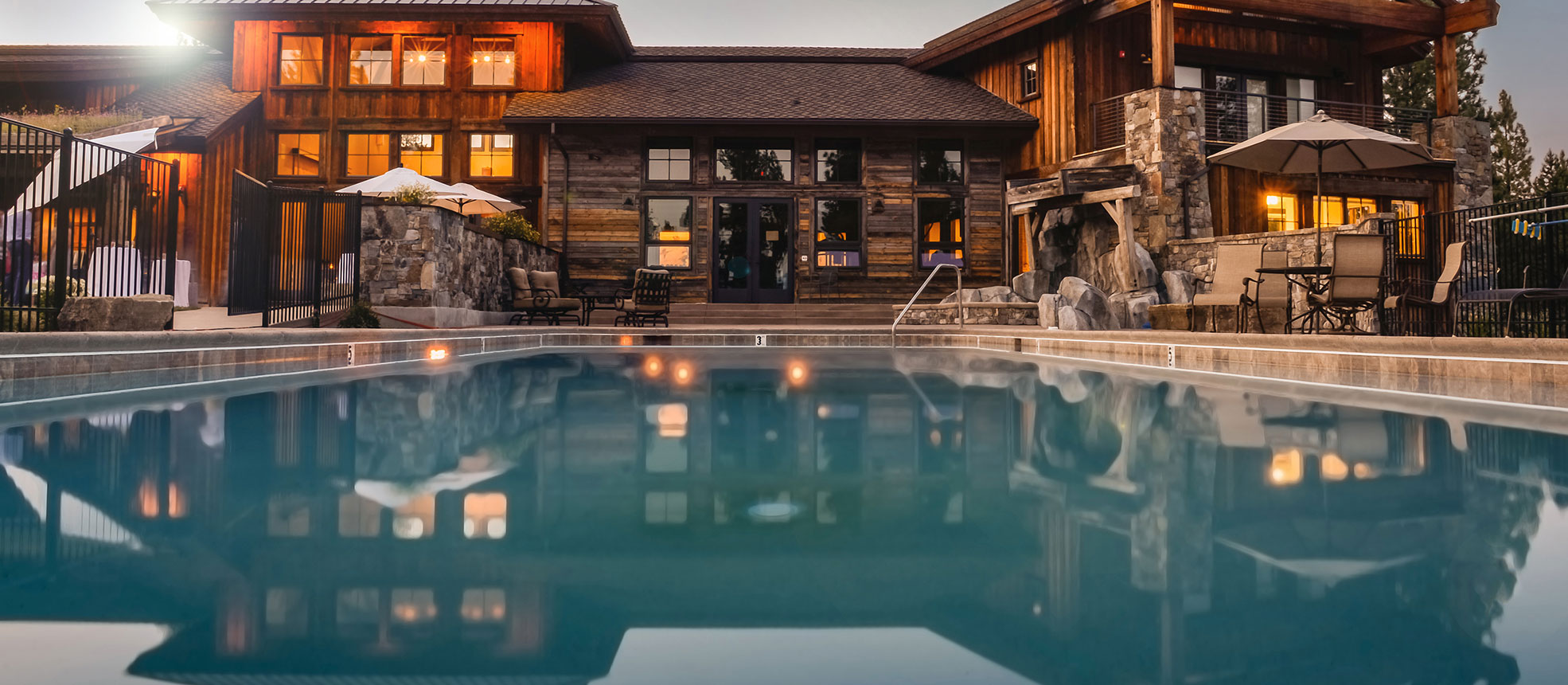New This Week: 3 Ways to Warm Up a White Kitchen
New This Week: 3 Ways to Warm Up a White Kitchen
When you’re going with a white color scheme, consider these combinations for a touch of nature and an inviting feel
1. Gray Cabinets, Light Oak Wood Flooring
Designers: Jennifer Garner and Katie Sanders of Refined Interiors
Location: Austin, Texas
Size: 312 square feet (28.9 square meters), including a breakfast area
Homeowners’ request: A Scandinavian-inspired modern-farmhouse design — clean-lined and open with natural elements.
Warmth factor: “We chose a neutral white as the base color for walls, ceiling and trim, with a warmer-toned gray as our cabinet color to give the room some contrast without drawing too much attention,” designer Jennifer Garner says. “Lighter-toned white oak wood flooring brought a natural touch and created quite a bit of warmth, adding the farmhouse feel we were looking to achieve. Dark hardware and chic metal accents, such as the vent hood and bar stools, added a pop of interest, while the quartz countertop and splash rounded out the color scheme.”
Designer secret: “The size, shape and material choice for the custom metal vent hood,” Garner says. “We wanted something unique that anchored a key wall but didn’t feel cluttered or overly busy. The cold-rolled steel that’s waxed and left its natural color does just that. An important consideration about using pendant lights hanging in front of the vent hood wall is contrast and scale. I want to be able to see each feature in its own right. Hence our use of the spare but branchy pendants floating in front of the dark steel.”See more of this home
Alabaster wall paint and Mindful Gray cabinet paint: Sherwin-Williams; Calacatta Vagli/Metro engineered stone island countertop and backsplash: MetroQuartz, via AG&M; honed charcoal limestone tile on island back, 12 by 24 inches: Materials Marketing; custom vent hood: Zach Henke of Austin Iron; pendant lights: Moooi; plumbing and appliances: Ferguson; hardware: Top Knobs; white oak flooring in natural: Du Chateau; bar stools and dining chairs: Crate & Barrel; banquette table: Arhaus
2. Lamps Plus Wooden Ceiling, Countertop and Flooring
Designers: R. Cherri Pitts of Studio C Architecture and Interiors (architect) and Lynn Coleman (interior designer)
Location: Killen, Alabama
Size: 198 square feet (18.3 square meters); 12 by 16½ feet (3.6 by 5 meters)
Homeowners’ request: “This retreat had been in the family for years and was mostly a fishing camp for them,” architect R. Cherri Pitts says. “The owners wanted to reinvent the camp, less for fishing and more for a relaxing retreat for spending time with friends and family near the water.”
Warmth factor: Vaulted wood ceiling. Wood countertop. Bronze sconces. Lamps on island. “All those small parts are combined to say, ‘Have seat and let’s visit,’ Pitts says.
Other special features: Painted board-and-batten wood walls. Farm-style table-island.
Designer secret: “A fun trick is hardwiring lamps in the island,” Pitts says. “It takes some preplanning, but it is worth it.”
3. Onyx Backsplash, Walnut Flooring and Golden Chandelier
Designer: Mason Miller
Location: San Francisco
Size: 320 square feet (29.7 square meters); 20 by 16 feet (6 by 4.8 meters)
Homeowners’ request: Run cabinet storage to the ceiling and maintain the view to the bay.
Warmth factor: Light onyx backsplash. Hand-scraped walnut flooring. Dark hardware. Golden-colored chandelier with warm wood mount.
Other special features: Custom-built double Shaker cabinets.
Designer secret: “The secret to the high level of craftsmanship in this kitchen is that the cabinetmaker is an incredible woodworker who was on staff throughout the construction and saw the project through from start to finish,” architect Mason Miller says.

